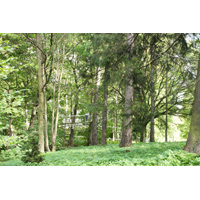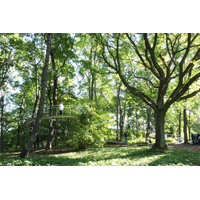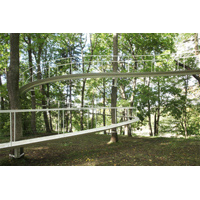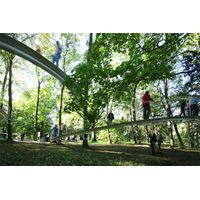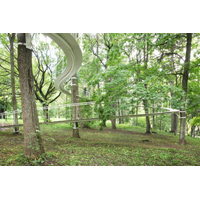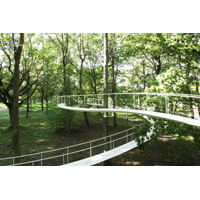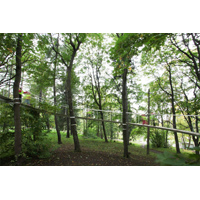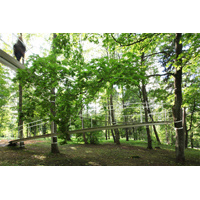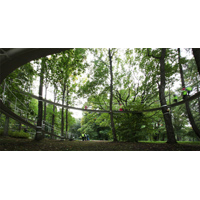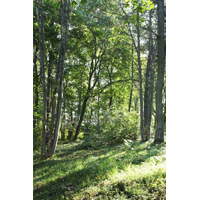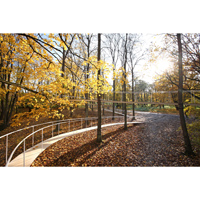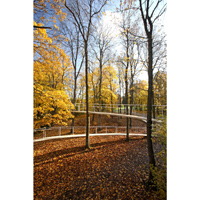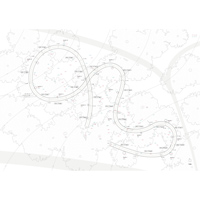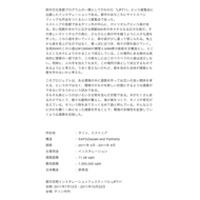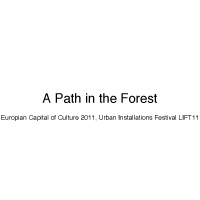
In the elegant woods of Kadriorg, we added a path.A path which relies on the forest as it flutters through the woods with over 300 years of age.
I feel that the appearance of the woods slightly changes when you walk along this path. We no longer are looking up at the woods from the ground but we get closer to the leaves and sliver through the branches. It is a piece of architecture which exists for the woods as the forest exists for the architecture. We can not change the form of the forest but we think the various elements in a forest can become one entity in this condition.
I hope that we can experience a forest, architecture, and an environment which we do not know yet.
| Site | : | Kadriorg Park, Tallinn, Estonia |
|---|---|---|
| Structural Engineer | : | SAPS(Sasaki and Partners) |
| Period | : | May 2011 - September 2011 |
| Program | : | Installation |
| Footprint | : | 71.08 sqm |
| Site Area | : | 1,000,000 sqm |
| Structure | : | steel |
Urban Installations Festival LIFT11
Duration: 12th June - 22nd October 2011
欧州文化首都プログラムの一環として行われた「LIFT11」という展覧会に出展したインスタレーションである。都市のあちこちにサイトスペシフィックな作品をつくるという展覧会であった。
エストニアの首都であるタリン市の中心に、カトリオルグという森がある。古い宮殿のまわりに広がる樹齢300年の木々からなる広大な森だ。その美しいカトリオルグの森に、ひらひらと森の中を縫うように小さな道を作った。この小道を歩いていくと、森の姿が少し違って感じられる。地上から森を見上げるのではなく、葉っぱに近づき、枝々の間を抜けていく。
全長95mのこの小道はΦ139mmの鋼管と5mm厚の鉄板を主構造とし、ところどころ木々によりかかることで成立している。この場所にある樹木は具体的に建築の一部であり、この森なしにはこのペラペラの小道は成立しない。同時に、人の手を加えてもまだ、この場所が森として成立するものであるようにと考えた。うまく言えないけれど、森を含めた全体が建築とも言えるし、建築を含めた全体が少し違った森とも言えるような、そんな状態を作れないかと考えた。
このプロジェクトは、ある環境の中に建築を作ってお互いの良い関係を考える、というのではなく、環境そのものを新しい状態にするような建築ができないだろうかという試みである。
そもそも森というのはいろいろな物を含んだ状態である。木がたくさんあるだけでなくて、様々な動物が暮らし、鳥が巣をつくり、キノコや草花が生えている。そういう物を全てひっくるめて森と呼んでいる。そんなふうに分かち難く一体となった建築を作ることで、環境の多様性を拡張していくような建築を目指した。
| 所在地 | : | タリン、エストニア |
|---|---|---|
| 構 造 | : | SAPS(Sasaki and Partners) |
| 期 間 | : | 2011年 5月 - 2011年 9月 |
| 主要用途 | : | インスタレーション |
| 建築面積 | : | 71.08 sqm |
| 敷地面積 | : | 1,000,000 sqm |
| 主体構造 | : | 鉄骨造 |
都市空間インスタレーションフェスティバル LIFT11
会期: 2011年7月12日 - 2011年10月22日
会場: タリン市内
