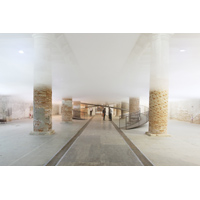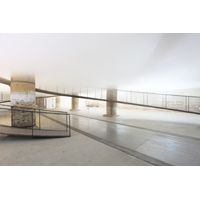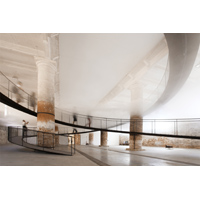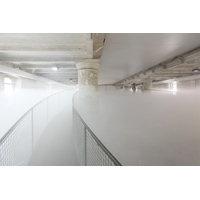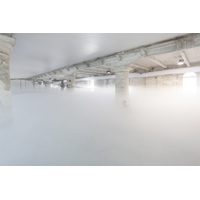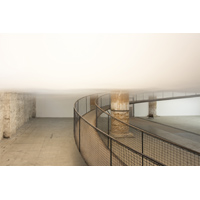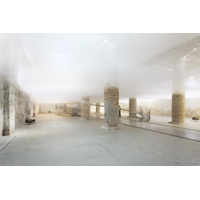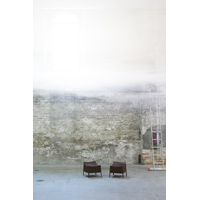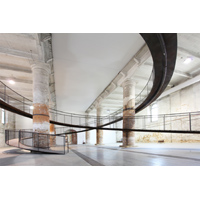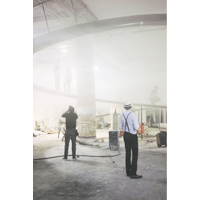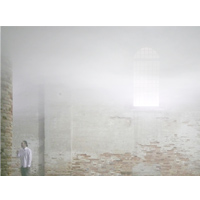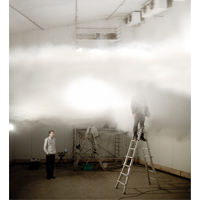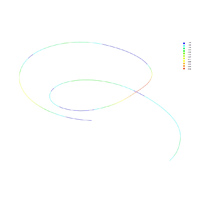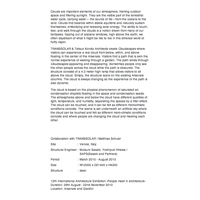
Clouds are important elements of our atmosphere, framing outdoor space and filtering sunlight. They are the visible part of the terrestrial water cycle, carrying water— the source of life—from the oceans to the land. Clouds find balance within stable equilibria and naturally sustain themselves, embodying and releasing solar energy. The ability to touch, feel, and walk through the clouds is a notion drawn from many of our fantasies. Gazing out of airplane windows, high above the earth, we often daydream of what it might be like to live in this ethereal world of fluffy vapor.
TRANSSOLAR & Tetsuo Kondo Architects create Cloudscapes where visitors can experience a real cloud from below, within, and above floating in the center of the Arsenale. Visitors find a path that is akin the normal experience of walking through a garden. The path winds through Cloudscapes appearing and disappearing. Sometimes people only see the other people across the cloud while the path is obscured. The structure consists of a 4.3 meter high ramp that allows visitors to sit above the cloud. Simply, the structure leans on the existing Arsenale columns. The cloud is always changing so the experience of the path is also dynamic.
The cloud is based on the physical phenomenon of saturated air, condensation droplets floating in the space and condensation seeds. The atmospheres above and below the cloud have different qualities of light, temperature, and humidity, separating the spaces by a filter effect. The cloud can be touched, and it can be felt as different microclimatic conditions coincide. The scene is set underneath an artificial sky where the cloud can be touched and felt as different micro-climatic conditions coincide and where people are changing the cloud and meeting each other.
Collaboration with TRANSSOLAR / Matthias Schuler
| Site | : | Venice, Italy |
|---|---|---|
| Structural Engineer | : | Mutsuro Sasaki, Yoshiyuki Hiraiwa / SAPS(Sasaki and Partners) |
| Period | : | March 2010 - August 2010 |
| Size | : | W12000 x D21400 x H4300 |
| Structure | : | steel |
12th International Architecture Exhibition -People meet in architecture-
Duration: 29th August - 21st November 2010
雲とスロープによって、新しい建築空間をつくる試みである。
800m2の巨大な室内に雲を浮かべることでランドスケープのようなものをつくりだし、そこに、庭園の中の小さな道のようにスロープを作った。
スロープに沿って歩いていくと、雲の中を抜けて上部に到達し、そしてまた雲の中にもどっていく。視界が遮られたり、シャープだけど柔らかな雲のエッジが近づいたり離れたり、部屋全体が見渡せたり、思わぬところに人が現れたりと、周りの環境がダイナミックにどんどん変化していく。
雲は、温度と湿度をコントロールすることで、ある高さにとどまるように設計されている。下から、冷たく乾いた空気のレイヤ、暖かく湿度の高いレイヤ、熱く乾いた空気のレイヤと3つの空気層をつくり、暖かく湿度の高い空気層が雲のレイヤとなっている。
また、外気温の変化や人の動きによって、雲の表情は刻々と変化していく。少し向こう側が透けて見えるくらい薄くなったり、厚く濃密な雲となって完全に視線を遮ったりする。晴れたり曇ったりしながら、大きな気積の空間に柔らかく、しかしはっきりと新しい環境を作り出す。
スロープは全長約70mで、高さは雲の上端である地上4.3mに設定した。会場であるアルセナーレは歴史的な建造物であるため、アンカー等は使用できず、触れることしかできない。そこで、Φ139.8mmの鋼管と幅900mm厚さ6mmの鉄板を主構造とし、アルセナーレの既存の柱に寄りかかることで成立させている。そうすることで、既存の列柱の間をひらひらと縫うようなスロープとなり、うつろいゆく雲の中の軽やかな小道となった。
刻々と変化する雲は柔らかな建築のようでもあり、私たちを取り巻く環境そのものでもある。視覚的な変化だけでなく、温度や湿度といった眼に見えない空間の差異も含めて、展示空間全体を感じることができる。Cloudscapeを歩くことで、自分の領域がどこまでも拡がっていくような、新しい空間を感じることができればと思っている。
共同設計:トランスゾーラー/マティアス・シューラー
| 所在地 | : | ヴェニス、イタリア |
|---|---|---|
| 構 造 | : | SAPS(Sasaki and Partners) |
| 期 間 | : | 2010年 3月 - 2010年 8月 |
| 主要用途 | : | インスタレーション |
| サイズ | : | W12000 x D21400 x H4300 |
| 主体構造 | : | 鉄骨造 |
第12回ヴェネチア・ビエンナーレ国際建築展
会期: 2010年8月29日 - 2010年11月21日
会場: ジャルディーニ地区、アルセナール地区など
