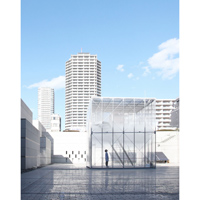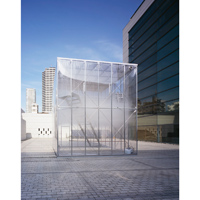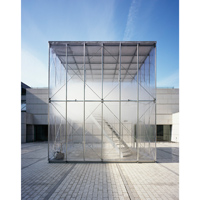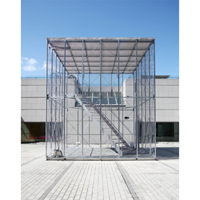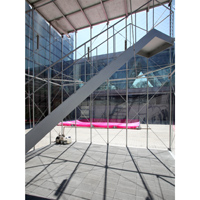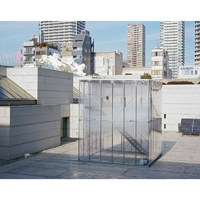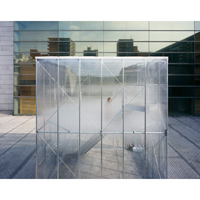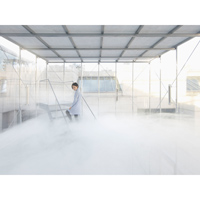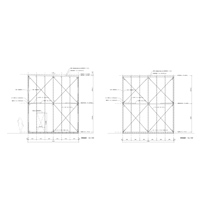
We created a small bank of clouds in the Sunken Garden of the Museum of Contemporary Art Tokyo.
The clouds billow softly in a compact, transparent container and can be seen from the entrance hall, exhibition galleries, outdoor plaza, and other parts of the museum.
The temperature and humidity inside the container are controlled to keep the clouds at their designed height. The air inside the container forms three distinct strata, one cool and dry, at the bottom, a warm and humid middle stratum, and a hot and dry stratum at the top. The warm, humid layer is where the clouds form. The transparent container is constructed of 48.6 millimeter diameter pipe. The elastic material added to the mid region, at a 6 meter ceiling height, makes the structure as a whole responsive to wind pressure. That elastic material also makes it possible to build the transparent container of nothing but thin pipes. The double layers of vinyl sheets dividing the strata ensure stability of temperature and humidity inside the structure.
The constantly changing clouds are both soft structures and part of the natural environment that surrounds us itself. It is not the structure alone but the invisible differences in humidity and temperature and the weather, the time of day, and other aspects of the surrounding environment, all influencing each other, little by little, that make this work an artistic whole. Cloudscapes is, in effect, an experiment in creating a new type of architectural space, one that achieves integration in engagement with its environment.
Collaboration with TRANSSOLAR / Matthias Schuler
| Site | : | Tokyo, Japan |
|---|---|---|
| Structural Engineer | : | Konishi Structural Engineers |
| Period | : | July 2011 - December 2011 |
| Size | : | W5336 x D5408 x H6083 |
| Structure | : | steel |
『Cloudscapes』 Transsolar + Tetsuo Kondo
Duration: 24th December 2011 - 22nd March 2012
東京都現代美術館のサンクンガーデンに小さな雲をつくった。
こぢんまりとした透明な容器の中に、ふわふわと雲が浮いている。その雲はエントランスホールや展示室、屋外広場など、美術館のあちこちから見ることができる。
容器の中にある階段を登ると、雲の中を抜けて上部に到達し、雲の上には美術館や周りの建物や空といった景色が広がっている。
雲のエッジはシャープでやわらかく、常に動いていて、天候や時間の変化とともに色や濃度や明るさがダイナミックにどんどん変化していく。
雲は、温度と湿度をコントロールすることで、ある高さにとどまるように設計されている。
下から、冷たく乾いた空気のレイヤ、暖かく湿度の高いレイヤ、熱く乾いた空気のレイヤと3つの空気層をつくり、暖かく湿度の高い空気層が雲のレイヤとなっている。
透明の容器はΦ48.6mmの鋼管を主構造とし、天井高さ6mの中間部分に引張材を設けることで、建物全体で風圧力に対応するようにした。
雲の中に位置するこの引張材があることで、細い鋼管のみで透明な容器を成立させている。
また空気層を設けた二重貼りのビニルシートによって室内の温湿度環境が安定するようにした。
刻々と変化する雲は柔らかな建築のようでもあり、私たちを取り巻く環境そのものでもある。
建築だけでなく、温度や湿度といった眼に見えない空間の差異や、天候や時間等、まわりに広がる周辺環境も含めて、お互いに少しずつ影響しあいながら、一体的な作品となっている。
環境に関わりあいながら全体でひとつになるような、新しい建築空間をつくる試みである。
共同設計:トランスゾーラー/マティアス・シューラー
| 所在地 | : | 東京都江東区 |
|---|---|---|
| 構 造 | : | 小西泰孝建築構造設計 |
| 期 間 | : | 2011年7月 - 2011年12月 |
| サイズ | : | W5336 x D5408 x H6308 |
| 主体構造 | : | 単管パイプ |
『クラウドスケープ』 トランスゾーラー+近藤哲雄
会期: 2011年12月24日 - 2012年3月22日
