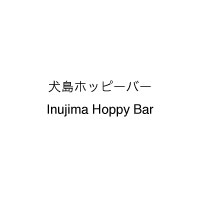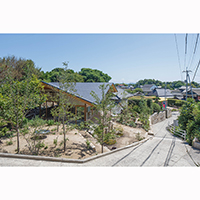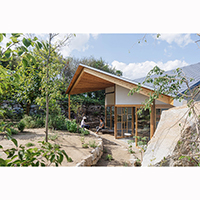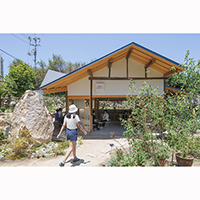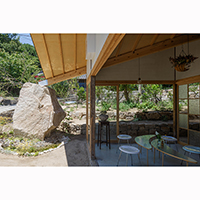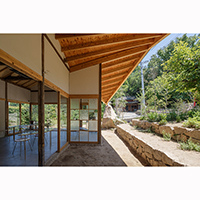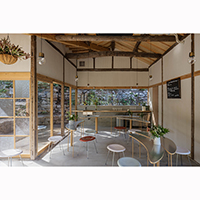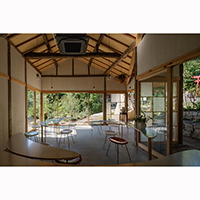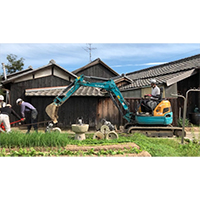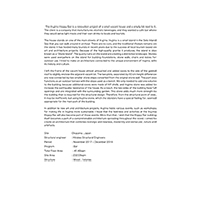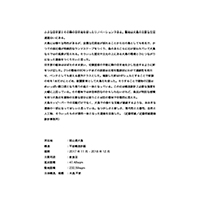The Inujima Hoppy Bar is a renovation project of a small vacant house and a empty lot next to it. The client is a company that manufactures alcoholic beverages, and they wanted a café bar where they would serve light meals and their own drinks to locals and tourists.
The house stands on one of the main streets of Inujima. Inujima is a small island in the Seto Inland Sea that you can walk around in an hour. There are no cars, and the traditional lifestyle remains on the island. It has hosted many tourists in recent years due to the success of local tourism based on art and architecture projects. Because of the high-quality granite it produces, the island is also known as a “Stone Island”. The quarry ruins on the island are creating a distinctive landscape. Stones were used everywhere on the island for building foundations, stone walls, chairs and tables for outdoor use. I tried to make an architecture connected to the unique environment of Inujima, with its history and culture.
I left the frame of the vacant house almost untouched and added eaves to the side of the gabled roof to slightly enclose the adjacent vacant lot. The two plots, separated by 90 cm height difference are now connected by two smaller stone steps converted from the original stone wall. This part also functions as an outdoor terrace with the steps used as a bench. We only needed to add one column to the building, because additional eaves were made of HP shells, and Inujima stone was added to increase the earthquake resistance of the house. As a result, the two sides of the building have full openings and are integrated with the surrounding garden. This stone adds much more strength to the building than is required for the structural design. Therefore, from the structural point of view, it may be inefficient, but using Inujima stone, which the islanders have a special feeling for, seemed appropriate for the main part of the building.
In addition to new art and architecture projects, Inujima holds various events, such as workshops for making life in Inujima more sustainable. I hope that the liveliness and activities at the Inujima Hoppy Bar will also become part of those events. More than that, I wish that the Hoppy Bar building itself becomes a part of a comprehensible architecture spreading throughout the island. I aimed to create an architecture that combines nostalgia and newness, modernity and vernacular, nature and artefacts.
| Site | : | Okayama,Japan |
|---|---|---|
| Structural Engineer | : | Hiraiwa Structural Engineers |
| Period | : | November 2017 - December 2018 |
| Program | : | Bar |
| Total Floor Area | : | 41.48 sqm |
| Site Area | : | 232.59 sqm |
| Structure | : | Wood , 1stories |
小さな空き家とその隣の空き地を使ったリノベーションである。敷地は犬島の主要な生活道路沿いにある。
犬島には様々な特色があるが、良質な花崗岩が採れることから石の島としても有名で、かつての採石場が特徴的なランドスケープをつくり、島のあちこちに石が使われていて犬島ならではの風景が見られる。そういった歴史や文化の上にある犬島の環境とひとつながりになった建築をつくりたいと思った。
空き家の躯体はほぼそのまま使い、切妻屋根の平側に隣の空き地を少し包含するように軒をつけ足した。2つの敷地の90センチほどの段差は石垣を階段状にわけて連続性を持たせ、ベンチとしても使える屋外テラスとした。増設した軒はHPシェルとすることで新設の柱を1本だけにとどめ、耐震要素として犬島石を使った。そうすることで建物の2面はめいっぱい開口部となり周りの庭と一体となっている。この石は構造設計上必要な強度を大幅に上回っている。その意味では非効率的なのかもしれないけれど、島民が特別な感情を持つ犬島石を建物の主要な部分に使うことは別の意味で合理的に思えた。
犬島ホッピーバーでの活動だけでなく、犬島での様々な活動が連続するような、おおきな建築の一部になってほしいと思っている。なつかしさと新しさ、現代性と土着性、自然と人工物、そういったものが渾然一体となった建築を目指した。
| 所在地 | : | 岡山県 |
|---|---|---|
| 構 造 | : | 平岩構造計画 |
| 期 間 | : | 2017年11月 - 2018年12月 |
| 主要用途 | : | バー |
| 延床面積 | : | 41.48 sqm |
| 敷地面積 | : | 232.59 sqm |
| 主体構造, 規模 | : | 木造,平家 |
