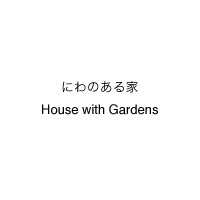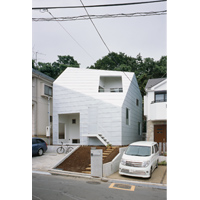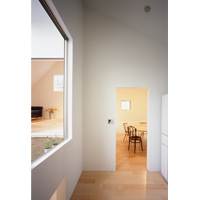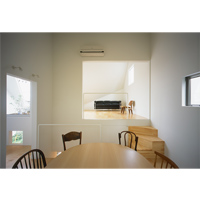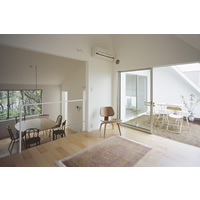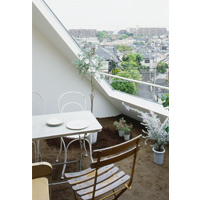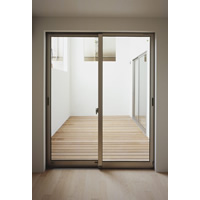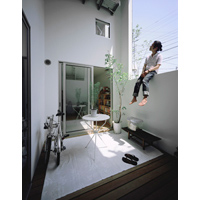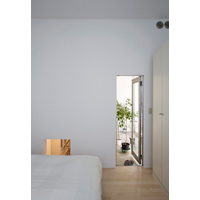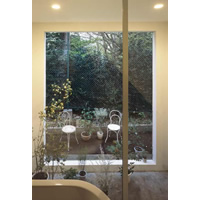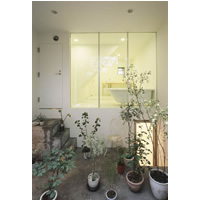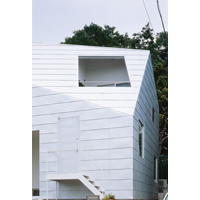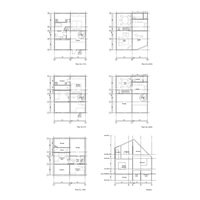This is a home built in Yokohama for a couple and their two kids.
The site is located on a hill in a quiet residential district.
Neighboring houses are built up against the lot on both sides but a lush forest spreads to the back while a view down to Yokohama city can be enjoyed to the front.
Although the area is quite developed one can still listen to the birds and enjoy the fresh air making this an attractive place to live.
The rooms are organized vertically and by mixing exterior spaces into the house, the surrounding can be felt at all times.
Gardens are placed accessible from each room and openings are aimed in various directions so that the view of the sky and forest can be enjoyed even through other rooms.
These gardens, or intermediate spaces, not only connect the interior to the exterior spaces but are common spaces for the family.
Although each room is independent, these non-specific areas allow the rooms to extend and mix with each other creating new spaces with each use.
It also allows the family to circulate the small house in many different ways.
One could nap while listening to the birds in the forest, or open the windows wide without caring about the neighbors in the street.
The children could spread out all their toys to play, or they could have tea surrounded by a flower garden while enjoying the views.
This home with a peculiar pitched roof blends into the building context and maintains various types of relationships with the exterior.
They will create a pleasant lifestyle with the help of surrounding environment.
| Site | : | Kanagawa, Japan |
|---|---|---|
| Structural Engineer | : | Konishi Structural Engineers |
| Mechanical Engineer | : | ES Associates |
| Period | : | April 2006 - April 2007 |
| Program | : | Private house |
| Total Floor Area | : | 136.90 sqm |
| Site Area | : | 139.02 sqm |
| Structure | : | wood frame, reinforced concrete, 2 stories, 1 basement |
横浜市内にたつ、ご夫婦と子供2人のための専用住宅である。
敷地は丘の上の閑静な住宅地にある。両隣にはぴったり家が建っているが、うしろには林が広がり、斜め前方には横浜の市街地を見下ろすことができる。
開発された典型的な住宅地ではあるが、小鳥の声が聞こえ、気持ちの良い風がふく、魅力的な場所であった。
そこで、常にまわりの環境が感じられるように、クライアントから要求されたいろいろな部屋を、外部空間を取り込みながら立体的に配置していくことにした。
どの部屋からも直接外に出ることができるように庭を配置し、さらに、となりの部屋やそのまた向こうの部屋越しに林や空を感じられるよう、いろいろな方向に開口を設けた。
この、庭というか、大きな庇空間というか、広い縁側のような場所は、周辺環境と室内をやわらかくつなぎつつ、家族のための共用部分としても機能し、小さな住宅の中に多様な動線を生みだしている。
それぞれの部屋は個室として独立していながらも、特に用途を持たない緩い「にわ空間」があることで、その時々に応じて様々に広がっていく。
林にやってくる小鳥の鳴き声を聞きながら昼寝をしたり、道路からの視線を気にせず窓を大きく開けて風をとおしたり、兄弟共有の遊び場としておもちゃをいっぱい置いたり、草花に囲まれたテーブルでお茶を飲みながら見晴らしを楽しんだりする。
少し変わった切妻のような屋根を持つこの家は周辺の家並みに溶けこみながら、外部との多様な関係を持つ。
周りの環境に助けてもらいながら、快適な生活が送れたらいいなと思っている。
| 所在地 | : | 神奈川県横浜市 |
|---|---|---|
| 構 造 | : | 小西泰孝建築構造設計 |
| 設 備 | : | イーエスアソシエイツ |
| 期 間 | : | 2006年 4月 - 2007年 4月 |
| 主要用途 | : | 専用住宅 |
| 延床面積 | : | 136.90 sqm |
| 敷地面積 | : | 139.02 sqm |
| 主体構造, 規模 | : | 木造, 一部鉄筋コンクリート造, 地上2階, 地下1階 |
