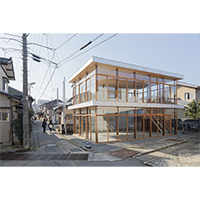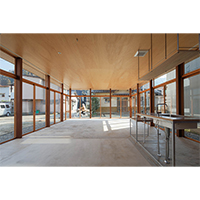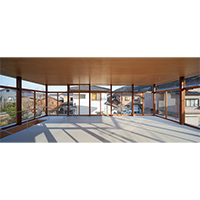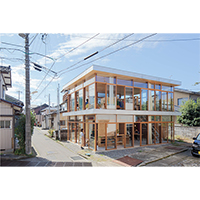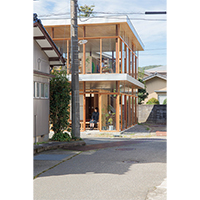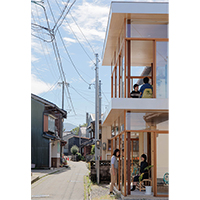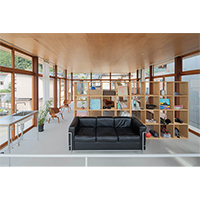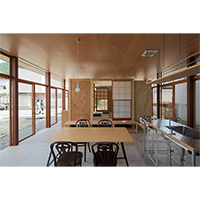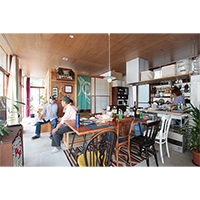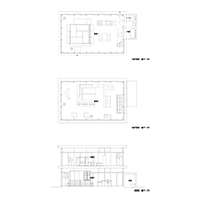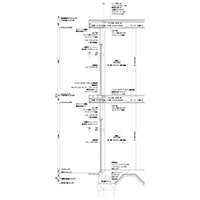This house is a two-family home in Tsurugi, a town in Ishikawa-prefecture, near Mount Haku. It is located in a quiet neighborhood, where people have known each other for generations.
The owners are a young couple and his parents but one can easily imagine how their life style will shortly change dramatically as the young couple are planning to become parents. His father is a hard-working carpenter, but as he is reaching retirement he will be spending more and more time at home, and the mother has plans to set up a variety store in a part of the new house.
We wanted the house to be able to incorporate all these changes, in addition to the normally expected variations we consider when building a house; such as weather and seasons, and the ever-changing townscapes. We wanted a house that could respond and integrate these variations, instead of separating or isolating them. The idea was to design an “open” house, which could reflect the changes in both life-style and the environment.
The nature consists of various factors. Each component in the environment is inseparable from the others. Each individual component has its own character, and as the environment around the component changes, each of these defined components shows at the same time enough strength to maintain its character but also enough flexibility to accommodate the changes. I always aim to design architecture that stands powerfully and distinctively, but is yet capable of integrating into the surrounding environment and become a part of it. Our lives in the architectures are also parts of this environment, and it is these lives that produce culture and history in the long run. I hope this house will help the life of its inhabitant to be free and prosperous while at the same time stay connected to its surrounding nature, culture, and history.
I think this type of architecture can achieve a new kind of residential comfort, by mixing various things including the present and the future course of life, as well as the history and culture of the location.
It manages to maintain the diversity of a certain state of equilibrium with order. The order should not constrain the system, but it should rather loosely define its relationship. I aimed to create an architecture in such a soft order.
| Site | : | Ishikawa,Japan |
|---|---|---|
| Structural Engineer | : | Konishi Structural Engineers |
| Period | : | December 2012 - January 2016 |
| Program | : | Private house |
| Total Floor Area | : | 114.93 sqm |
| Site Area | : | 102.78 sqm |
| Structure | : | steel frame,2 stories |
白山に近い石川県旧鶴来町に建つ2世帯住宅である。敷地は古くからの近所付き合いが残る静かな住宅地にある。建主は若い夫婦とその両親で、近い将来に家族が増えると予想されること、父親は大工として忙しく働いておられるが、そのうち家にいる時間が増えるだろうこと、奥さんはいつか自宅の一部で雑貨屋を営みたいという希望があることなど、彼らのライフスタイルは数年単位で刻々と変わっていくことが予想された。また当然ながら毎日の天気、季節ごとの気候と共に、近隣住民や街並みなど、周辺環境は絶えず 変化していく。そうしたいきいきとした生活や多様な状態に、同じくらいの力加減で丁寧に応答できる建築にしたいと思った。曖昧なこと を遮断してコントロールしようとするのではなく、生活や環境の移り変わりがそのまま現れるようなのびのびと開放的な住宅はできないかと考えた。
水回りなど必要最小限の設備以外はからっぽの2層の住宅に、大工である父親と一緒に必要なインテリアを設えた。積雪による荷重条件が厳しいことから躯体は鉄骨造を採用したが、周辺には木造住宅が多いこと、父親の手により都度つくられるインテリアの大工工事はほぼ木になることなどを考え、できるだけ木造に近い仕上がりになるように1間モジュールで効率よくつくっている。内部の造作はこれからの彼らの生活や周囲の変化に合わせ、増えたり減ったり形が変わったりしていくはずだ。外壁は全て木製の引き戸として、軒下、木建 具、家具、カーテン、植栽や生け垣、あるいは施主の持ち物などでやわらかく領域をつくっていく。縁側や障子などいくつかのレイヤーからなる日本の伝統的な民家の構成に似ているかもしれない
環境はいろいろなものが関係し合って成り立っている。それを構成しているひとつひとつに独立して存在できるものはない。それぞれは枝葉が多少変わったとしても失われない強い個性を持ちながら、周りに合わせて互いに変わっていく柔軟性がある。凛と建つ建築だけれど、さまざまな事柄と互いに影響し合いながら途切れることなく連続し環境の一部となる、そんな強くてやわらかい建築をつくりたいといつも思っている。そこで営まれる私たちの生活もやはり環境の一部であり、切り離して考えることはできない。さらに人間には、文化や歴史という長い時間をかけてつくりあげられた財産もある。環境とも、文化や歴史とも分かちがたく繋がった自由で豊かな生活が、周囲にまで溢れ出てくるような住宅になればと思う。
| 所在地 | : | 石川県 |
|---|---|---|
| 構 造 | : | 小西泰孝建築構造設計 |
| 期 間 | : | 2012年12月 - 2016年1月 |
| 主要用途 | : | 専用住宅 |
| 延床面積 | : | 114.93 sqm |
| 敷地面積 | : | 102.78 sqm |
| 主体構造, 規模 | : | 鉄骨造,地上2階 |

