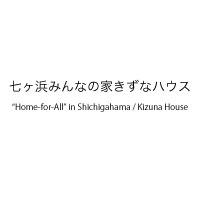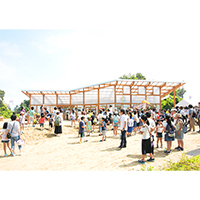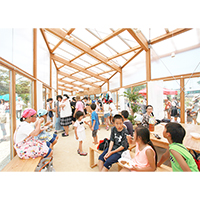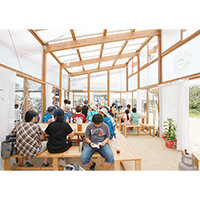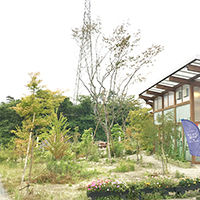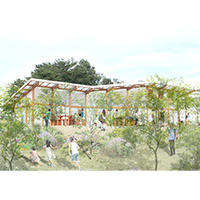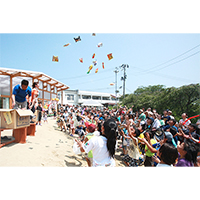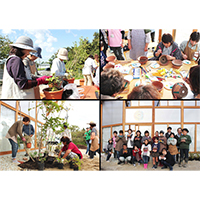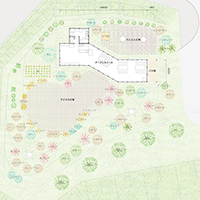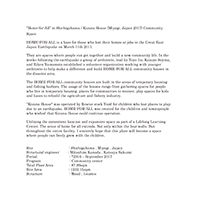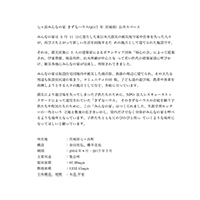HOME-FOR-ALL is a base for those who lost their homes or jobs in the Great East Japan Earthquake on March 11th 2011.
They are spaces where people can get together and build a new community life. In the weeks following the earthquake a group of architects, lead by Toyo Ito, Kazuyo Sejima, and Riken Yamamoto established a volunteer organization working with younger architects to help make a difference and build HOME-FOR-ALL community houses in the disaster area.
The HOME-FOR-ALL community houses are built in the areas of temporary housing and fishing harbors. The usage of the houses range from gathering spaces for people who live in temporary housing, places for communities to recover, play spaces for kids and bases to rebuild the agriculture and fishery industry.
“Kizuna House" was operated by Rescue stock Yard for children who lost places to play due to an earthquake. HOME-FOR-ALL was created for the children and townspeople who wished that Kizuna House could continue operation.
Utilizing the convenient location and expansive space as part of a Lifelong Learning Center. The sense of home for all extends. Not only within the four walls. But throughout the entire facility. I sincerely hope that this place will become a space where people can freely grow with the children.
| Site | : | Shichigahama , Miyagi , Japan |
|---|---|---|
| Structural Engineer | : | Mitsuhiro Kanada , Katsuya Sakurai |
| Period | : | November 2015 - July 2017 |
| Program | : | Community center |
| Total Floor Area | : | 87.99 sqm |
| Site Area | : | 1232.15 sqm |
| Structure | : | Wood , 1stories |
みんなの家は 3 月 11 日に発生した東日本大震災の被災地で家や仕事を失った人々が、再び立ち上がって新しい生活を回復するた めの拠点として建てられた施設です。
それは、震災直後に 5 人の建築家によるボランティア団体「帰心の会」によって提案され、伊東豊雄、妹島和世、山本理顕が中心とな って若い世代の建築家達に呼びかけ、被災各地にみんなの家が完成し、利用されてきました。
みんなの家は仮設住宅団地内や被災した商店街、漁港の周辺に建てられ、その主たる用途も仮設住民達の集まり、コミュニティの回 復、子ども達の遊び場、農業や漁業を再興しようとする人々の拠点としてなど、多岐に亘っています。
震災により遊び場を失ってしまった子供たちのために、NPO 法人レスキューストックヤードによって運営されていた「きずなハウス」 そのきずなハウスの存続を願う子供たちや町民たちのために、この「みんなの家」はつくられました。生涯学習センターの一角という 立地と敷地の広さをいかし、室内だけでなく全体がみんなの家と呼べるような場所となっています。子供たちとともにのびのびと育っていくような場所になってほしいと願っています。
| 所在地 | : | 宮城県七ヶ浜町 |
|---|---|---|
| 構 造 | : | 金田充弘、櫻井克也 |
| 期 間 | : | 2015年11月 - 2017年7月 |
| 主要用途 | : | 集会所 |
| 延床面積 | : | 87.99 sqm |
| 敷地面積 | : | 1232.15 sqm |
| 主体構造, 規模 | : | 木造,平家 |
