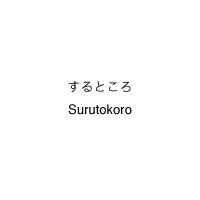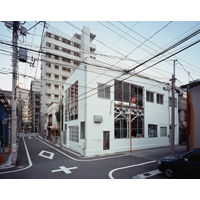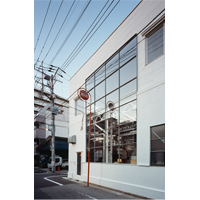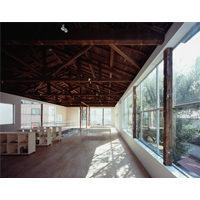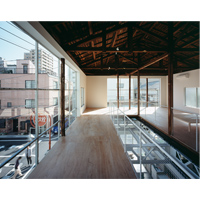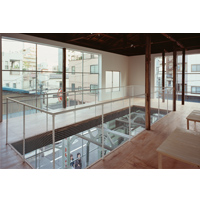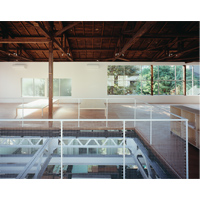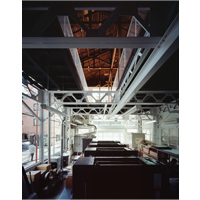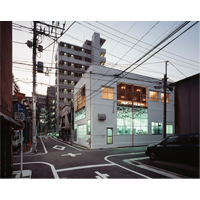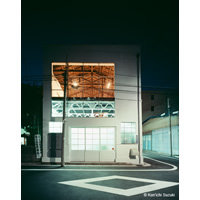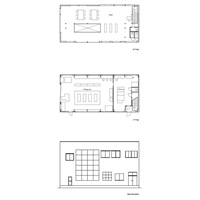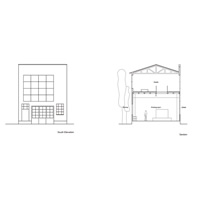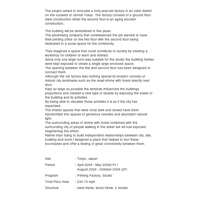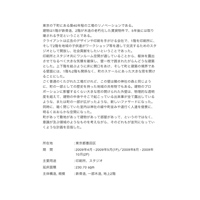The project aimed to renovate a forty-year-old factory in an older district on the outskirts of central Tokyo. The factory consists of a ground floor steel construction whilst the second floor is an aging wooden construction.
The building will be demolished in five years.
The advertising company that commissioned the job wanted to have their printing office on the first floor with the second floor being dedicated to a social space for the community.
They imagined a space that could contribute to society by creating a workshop for children to learn and interact.
Since only one large room was suitable for the studio the building frames were kept exposed to create a single large enclosed space.
The opening between the first and second floor has been designed to connect them.
Although the old factory was nothing special its location consists of historic city landmarks such as the small shrine with forest directly next door.
Kept as large as possible the windows influenced the buildings proportions and created a new type of facade by exposing the inside of the building and its activities.
By being able to visualize these activities it is as if the city has expanded.
The interior spaces that were once dark and closed have been transformed into spaces of generous volumes and abundant natural light.
The surrounding areas of shrine with forest combined with the surrounding city of people walking in the street are all now exposed heightening this effect.
Rather than trying to build independent relationships between city, site, building and room I designed a place that helped to blur these boundaries and offer a feeling of great connectivity between them.
| Site | : | Tokyo, Japan |
|---|---|---|
| Period | : | April 2009 - May 2009(1F) / August 2009 - October 2009 (2F) |
| Program | : | Printing Factory, Studio |
| Total Floor Area | : | 230.70 sqm |
| Structure | : | steel frame, wood frame, 2 stories |
東京の下町にある築40年程の工場のリノベーションである。
建物は1階が鉄骨造、2階が木造の老朽化した賃貸物件で、5年後には取り壊される予定ということである。
クライアントは広告のデザインや印刷を手がける会社で、1階を印刷所に、そして2階を地域の子供達がワークショップ等を通して交流するためのスタジオとして開放し、社会貢献をしたいということであった。
印刷所とスタジオ共にワンルーム空間が適していることから、躯体を露出させてなるべく大きな気積を確保し、壁一枚で囲まれたがらんどうな建築とした。上下階を結ぶように床に開口をあけ、そして町と建築の境界である壁面には、1階も2階も関係なく、町のスケールにあった大きな窓を開けることにした。
ごく普通のくたびれた工場だけれど、この壁は隣の神社の森と同じように、町の一部としての歴史を持った地域の共有物でもある。建物のプロポーションに影響するくらい大きな窓の開けられた外壁は、物理的な透明度を超えて、建物の中身やそこで起こっている出来事が全て露出しているような、または町の一部が広がったような、新しいファサードになった。同時に、暗く閉じていた室内は神社の緑や町並みや道行く人達を借景に、明るくおおらかな空間になった。
町があって敷地があって建物があって部屋があって、というのではなく、意識が及ぶ領域のようなものを考えながら、そのどれもが並列になっていくような計画を目指した。
| 所在地 | : | 東京都墨田区 |
|---|---|---|
| 期 間 | : | 2009年4月 - 2009年5月(1F)/ 2009年8月 - 2009年10月(2F) |
| 主要用途 | : | 印刷所、スタジオ |
| 延床面積 | : | 230.70 sqm |
| 主体構造, 規模 | : | 鉄骨造, 一部木造, 地上2階 |
